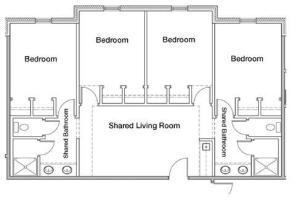Ball Residence Hall
Hall Population - 96

Hall Features
- FLOOR PLANS: Suite Style
- RESIDENT ASSISTANTS: 2
- GENDER: Males & females live in separate sections
- AMENITIES: Laundry, lobby, vending machine, and elevator
- FIRE SAFETY: Smoke detectors, fire alarms, and fire sprinkler system
- SECURITY: Video cameras and card locks on suites and main access door
Room Features
- AVERAGE ROOM MEASUREMENTS: 12.6' x 11'
- WINDOW MEASUREMENTS: 62” x 32”
- AC: Central heat & air
- AMENITIES: Micro-fridge, sink, cable tv, Wi-Fi, and ethernet port
- FURNITURE: 1 extra-long twin bed, 1 dresser, 1 desk, and 1 desk chair
- OTHER: Shared, unfurnished living room per suite, tile floor.
