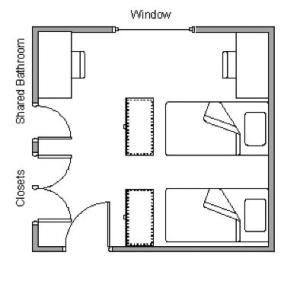Eunice Ford Residence Hall
Hall Population - 94
Hall Features

- FLOOR PLANS: Suite Style
- RESIDENT ASSISTANTS: 3
- GENDER: Co-Ed by section
- AMENITIES: Kitchen, laundry, lobby, lounge and vending machine
- FIRE SAFETY: Smoke detectors, fire alarms, and sprinkler system
- SECURITY: Video cameras and card locks on main access doors
Room Features
- AVERAGE ROOM MEASUREMENTS: 14’ x 13’
- WINDOW MEASUREMENTS: 34” x 60”
- AC: Privately controlled unit in each room
- AMENITIES: Cable TV, Wi-Fi, and Ethernet port available
- FURNITURE: 1 extra-long twin bed, 1 built-in desk, and 1 dresser per resident
- OTHER: Hardwood floors and 2 closets
